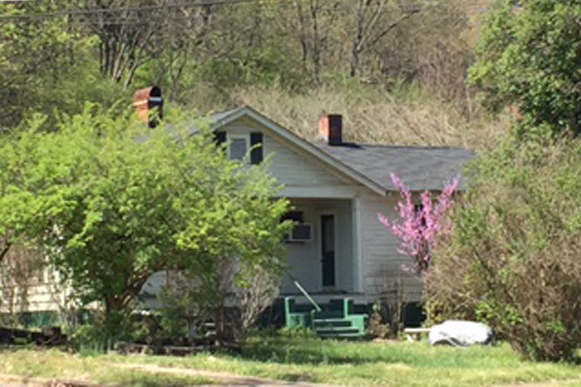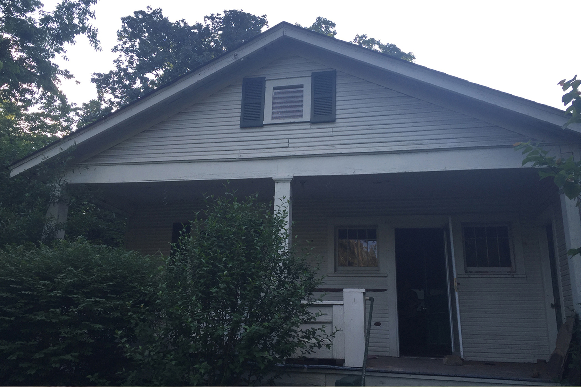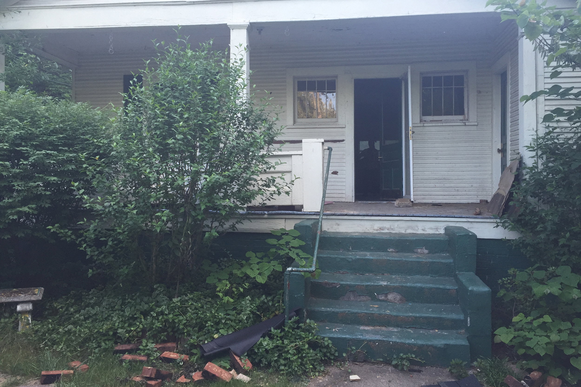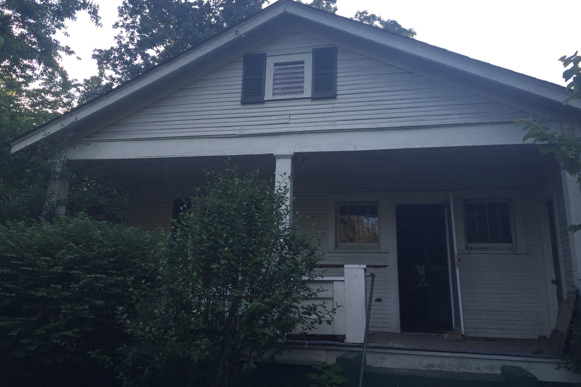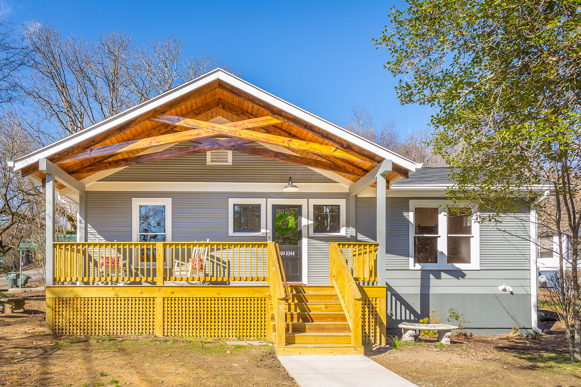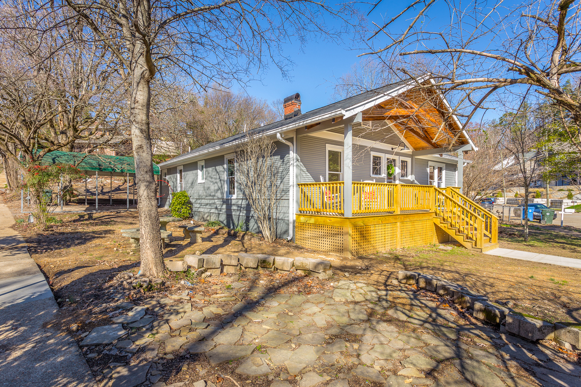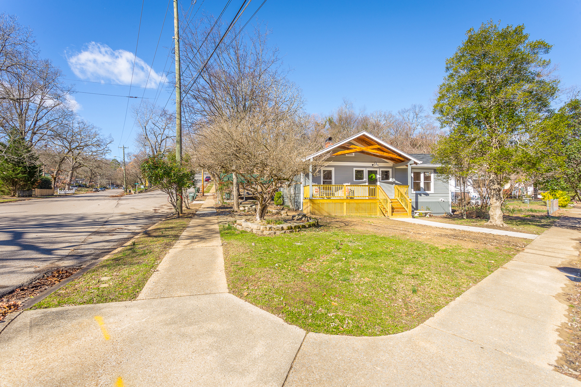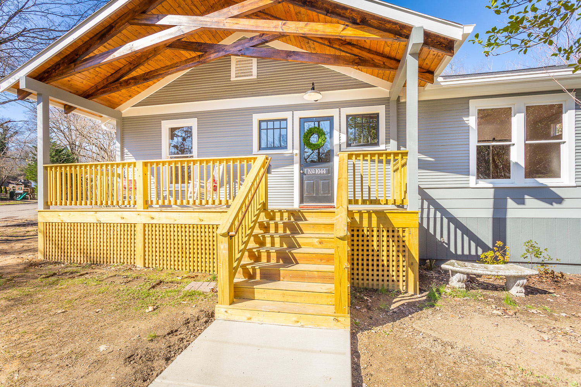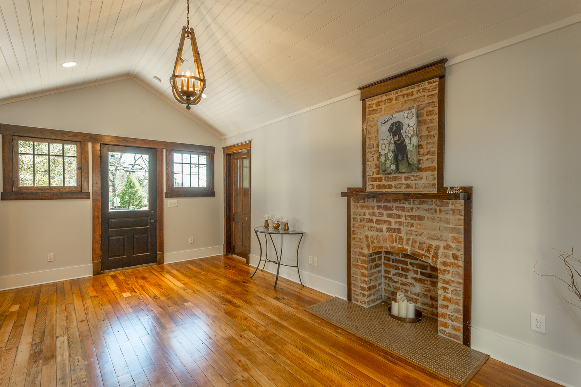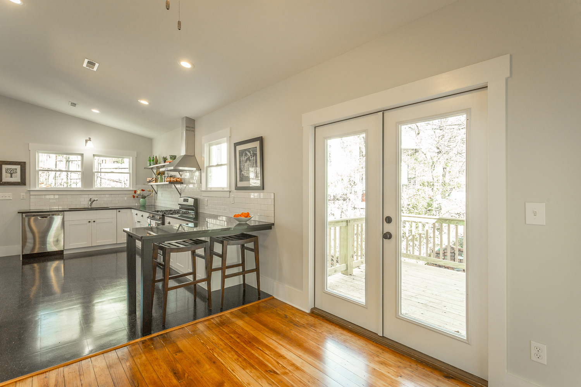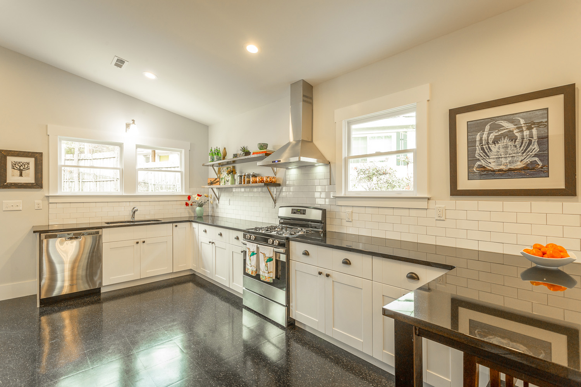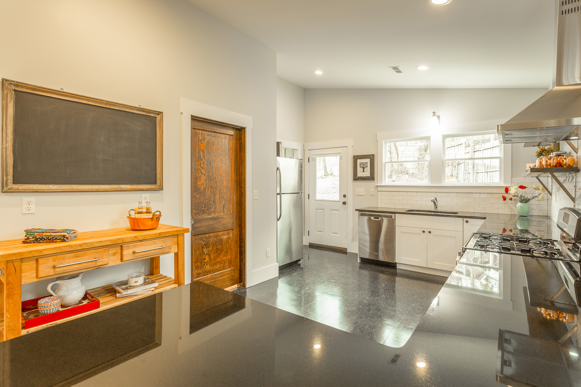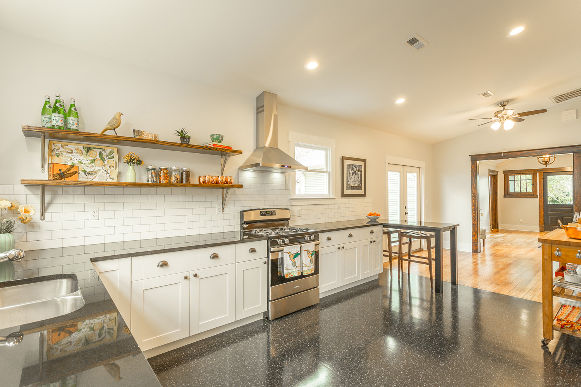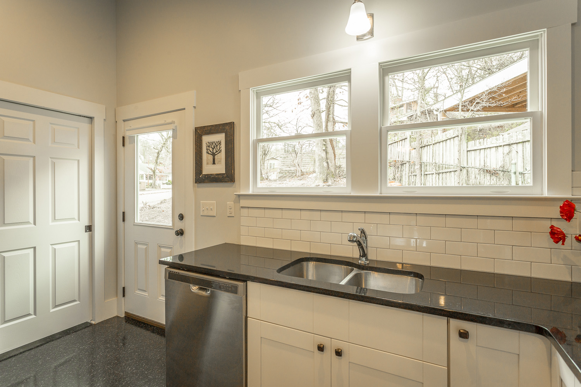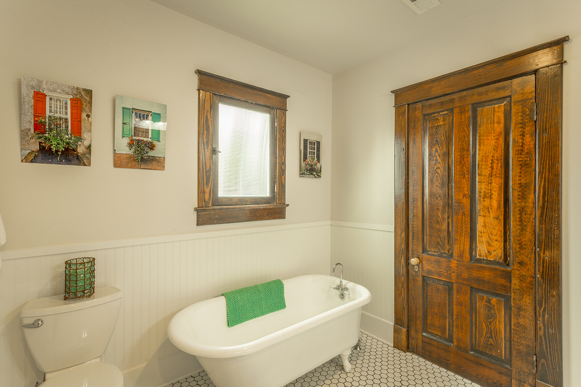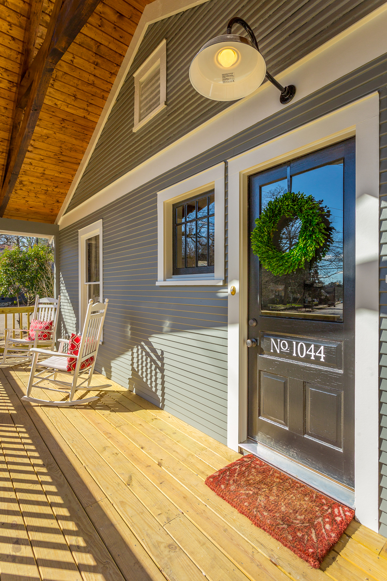From Blah to Blam!
Dartmouth was a renovation project of an existing home. Having sat vacant for many years, it was in rough condition. The home is at a visible intersection, but no one would have known there was a house behind the overgrown trees and shrubs. The interior layout was broken into several small, cramped spaces with dated plumbing, electricity, heating and air.. The design transformed the home into a fun, modern place to live. Walls and ceilings were demolished, windows and doors changed, kitchen gutted, floors leveled and porches added. In the end, a house appeared at this prominent location with unique and interesting curb appeal.

